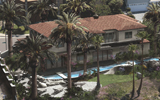 |
Calumet |
| 3D Architectural Visualization My client provided the building plans, landscape plans, and original site photo. Open this panel to view the original photo. |
|
| Software: Maya, Photoshop, AutoCad |
CLICK ON A PROJECT TO EXPAND
 |
Calumet |
| 3D Architectural Visualization My client provided the building plans, landscape plans, and original site photo. Open this panel to view the original photo. |
|
| Software: Maya, Photoshop, AutoCad |
 |
Hamilton Cove |
| 3D Architectural Visualization My client provided the building plans, landscape plans, and original site photo. Open this panel to view the original photo. |
|
| Software: Maya, Photoshop, AutoCad |
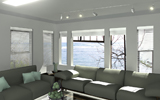 |
Interior |
| 3D Architectural Visualization My client provided the building plans, landscape plans, and original site photo. Open this panel to view the original photo. |
|
| Software: Maya, Photoshop, AutoCad |
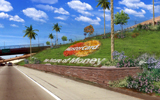 |
GroLogo |
Landscape Simulation |
|
| Software: Photoshop |
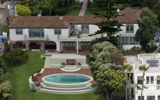 |
Dunemere |
| 3D Architectural Visualization My client provided the building plans, landscape plans, and original site photo. Open this panel to view the original photo. |
|
| Software: Maya, Photoshop, AutoCad |
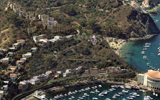 |
Hamilton Pacific - Avalon |
| 3D Architectural Visualization My client provided the building plans, landscape plans, and original site photo. Open this panel to view the original photo. |
|
| Software: Maya, Photoshop, AutoCad |